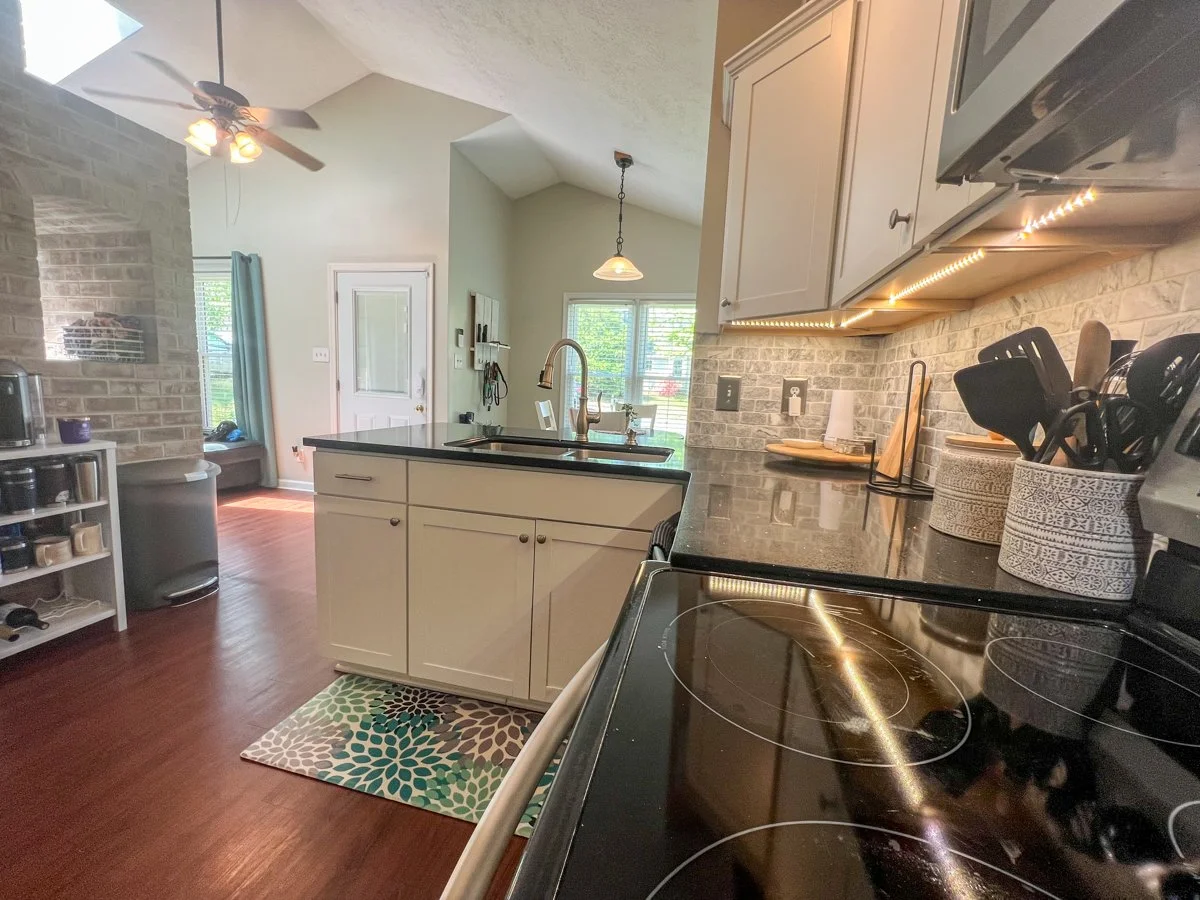
For Sale
7701 Offshore Drive
Ashbrook | Chesterfield
2 Beds / 1 Bath / 1,118 Sq Ft
$325,000














































A Shore Thing!
How amazing would it be to wake up every day, walk out your front door and breathe in the fresh air from your very own neighborhood lake? Are you ready to make a fresh start in a great community in a well crafted home fit for relaxing?
Take in the double width driveway as you arrive to your stylish residence. Cross the threshold and take in the beams of natural light coming down from your skylighted living space, notice the presence of vaulted ceiling. To the right you’ll cozy up in front of the brick wood burning fireplace donning log storage space and decorative alcove. Check out the convenience of outdoor access with sliding doors leading to your patio and deck areas.
As you make your way to the dining area, have a seat and enjoy a meal made in your casual kitchen. You’ll feel enchanted by the prism-like effect of your Quartz countertops and appreciate the stainless steel appliances. Easily, serve up a snack at the two seater bar and always find your way to a midnight snack with undermount cabinet lighting. You’ll also find a full pantry for all those Costco visits. Plenty of overhead and cabinet space with room to add.
Enjoy a nice hot steamy shower in a newly renovated hallway bath equipped with double vanity and large walk-in shower with multi shower head system. You can then slip into something comfortable in one of two bedrooms. One bedroom would make for a perfect office/guestroom for all you singles out there, but is also perfectly fit to contain soft coos, the terrible twos, and teenage angst. The main sleep quarters leaves room for relaxation and a barn doored closet fit for any wardrobe collection. Both rooms don soft carpeting and sizeable closets.
An utility closet resides in the hallway and has stackable washer and dryer with room for storage shelving should you so wish to add.
The best part of this home is walking outside through the sliding doors and basking with a good book and furry friend on the side patio, fenced for privacy. Entertaining for a group? Not a problem here! Venture towards the back to find a multi-tiered deck endowed with a cute storage shed…we see future outdoor bar shed with hot tub capability, just saying. The elevated deck area practically calls for cookout gatherings and festive shindigs. We love the lush greenery providing privacy on one side, in addition to the low maintenance of the backyard and patio areas. An oasis in the making!
All this, a solid home ready to begin a new chapter but also providing some neighborhood amenities. The Ashbrook Community Association is an added bonus to your residence. The community comes equipped with outdoor activities like basketball, volleyball, and tennis courts as well as cornhole, picnic, and playground areas. Stroll the short distance and spend a nice tranquil morning on the water equipped with catch and release fishing and always have holiday events where you can mingle with your neighbors, wildlife included! You can even hold private events in the clubhouse overlooking the lake. What an incentive, and what value!
Features
Easy to clean Cherry Vinyl Floors
Skylights
5 Year Old Roof
Brick Wood Burning Fireplace
Roomy Living Space
Thermal Windows
Central Air
Open Kitchen and Dining Area
Stainless Steel Appliance
Microwave
Fridge
Smooth Top Cooking
Dishwasher
Pantry
Eat-at Bar
Undermount Cabinet Lighting
Quartz Countertops
Stone Backsplash
Above Cabinet Storage
Hallway Bath
Double Vanity with Storage
Walk-In Shower with Multi-Shower Head System
Toilet Divider
Utility Closet with Stackable Washer and Dryer
Large Carpeted Bedrooms
Large Closets
Linen Closet
Lots of Natural Light
Detached Shed
Side Private Patio
Tiered Deck
Low Maintenance Yards
Double Wide Off-Street Parking
Community Association with Outdoor Activities
Measurements
Living Room
17 x 12
Kitchen
11 x 11
Dining Room
10 x 9
Bedroom 2
132 x 13
Main Sleeping Quarters
13.5 x 13
Utility Room
6 x 6
Neighborhood Notables
Ashbrook Community Association
Buckley’s Home Repair (a few doors down)
Birkdale Golf Club
Hampton Park
Publix Supermarket
Tons of Dining
Woodlake Aquatic Fitness Center
Swift Creek Reservoir
YMCA
Woodlake Swim & Racquet Club
Metro Zoo
Hensley Soccer Complex



