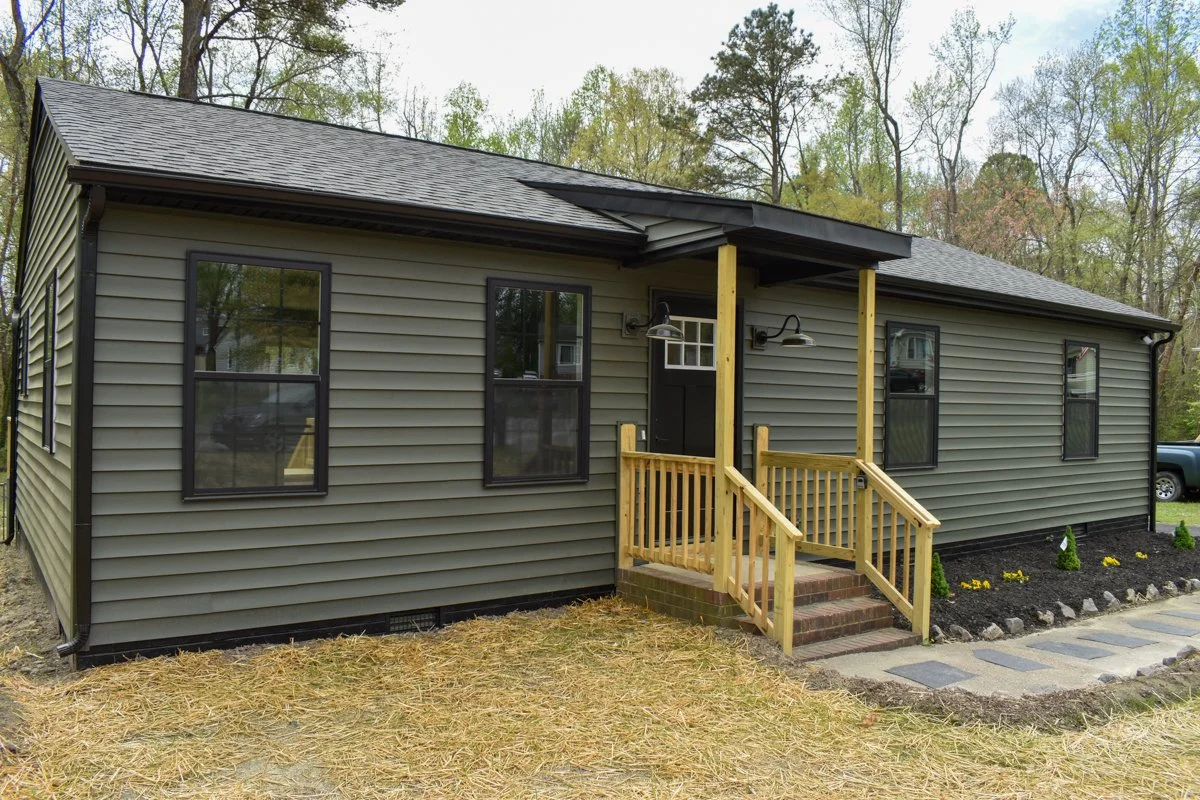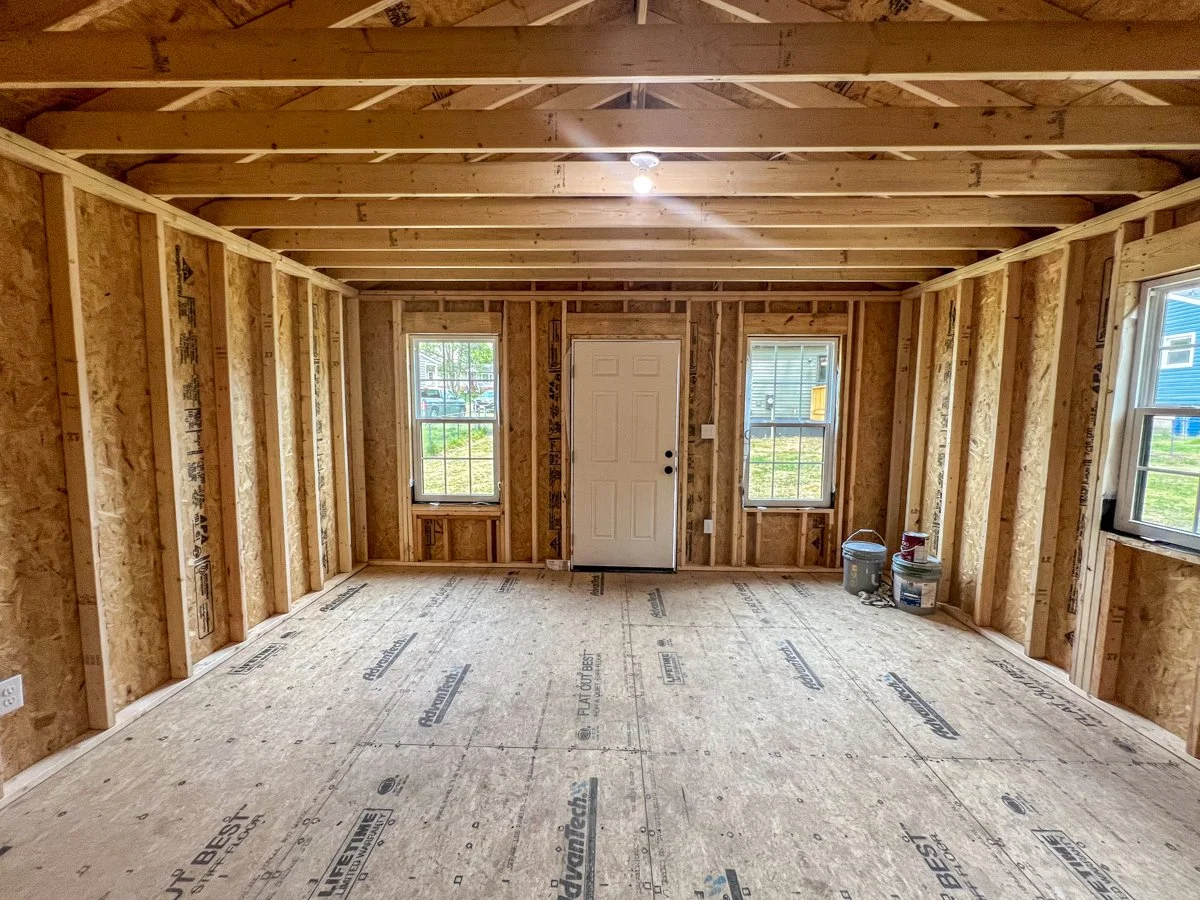For Sale
8911 Huntingcreek Terrace
Huntingcreek Hills | N Chesterfield
3 Beds / 2 Baths / 1,056 Sq Ft
$330,000
A Good Place to Start
As you hop along the stepping stones to your new renovated ranch home, you will be surprised how bright and darling this home is. This cutie stands out all on her own. As you step inside you’ll be greeted by an open and airy space donning textured wainscoting, a coat closet for unloading the day, and modern light fixture with ceiling fan. Your living room emits the natural light of the sun and flows nicely into your eat-in kitchen.
You’re going to love this kitchen! Easily maneuverable and with all the modern conveniences, it has eat-in capability, an eat-island for quick meals and food prep, stainless steel appliances including flat top cooking, fridge, microwave, and dishwasher and lots of storage spots to boot. The granite countertops provide an elegant look and while you are making savory dishes you are also doing laundry in the attached utility room. You’ll appreciate the space and the shelving for all your cleaning supplies. Best part is you can step right out on to a nicely sized deck for some outdoor entertainment.
You can take a short jaunt down the hallway where you’ll find a full tub bath with deep tub for deep thoughts. A smaller bedroom lies across that would make a nice child’s room / nursery or would also make for a great workspace. An additional bedroom is perfect for a guestroom and the primary is a desirable size with full ensuite bathroom mimicking the hallway bath. All three bedrooms have nicely sized closets and cozy carpets. A linen closet also adorns the hallway as well as the primary bath.
This home is a beautiful renovation and is easily manageable from it’s vinyl wood floors to it’s plentiful storage options to it’s modern light fixtures and ceiling fans. The backyard has shade from the mature trees and what could be your next art studio, tinkering station, or rehearsal space with a large detached unit equipped with electrical and screened windows. All in a quaint neighborhood and ready to house someone’s new start, you don’t want to miss this lil darling!
Features
Easy to Clean Vinyl Floors
Modern Ceiling Fans
Coat Closet
Textured Wainscoting
Recessed Lighting
Central Air
New Contemporary Light Fixtures
Eat-In Kitchen
Eat-At Island
Granite Countertops
Stainless Steel Appliances
Dishwasher
Disposal
Fridge
Smooth Top Cooking
Microwave
Pantry Cabinets
Soft Close Cabinets and Drawers
Utility Room with Wood Shelving
Washer/Dryer Hookup
Carpeted Bedrooms
Large Closets
Linen Closets
Deep Tub Showers with Shelving
Bathroom Ensuite
Rear Deck
Large Backyard
Detached Flex Storage Space
Paved Driveway
Measurements
Living Room
11 x 17
Kitchen
12 x 16
Laundry Room
6 x 6
Bedroom 2
10 x 8
Main Sleeping Quarters
11 x 15
Bedroom 3
13 x 9
Deck
16 x 12
Detached Storage Space
16 x 16
Neighborhood Notables
Halfway House Restaurant
Chesterfield County Fairgrounds
Ironbridge Marketplace
Ironbridge Sports Complex
Chesterfield Meadows Shopping Center
Bird Athletic Complex
Pocahontas State Park
Harry Daniel Park at Ironbridge
Chesterfield County Airport
Dutch Gap Conservation Area
Spring Run Vineyards
Redbird Equestrian
















































